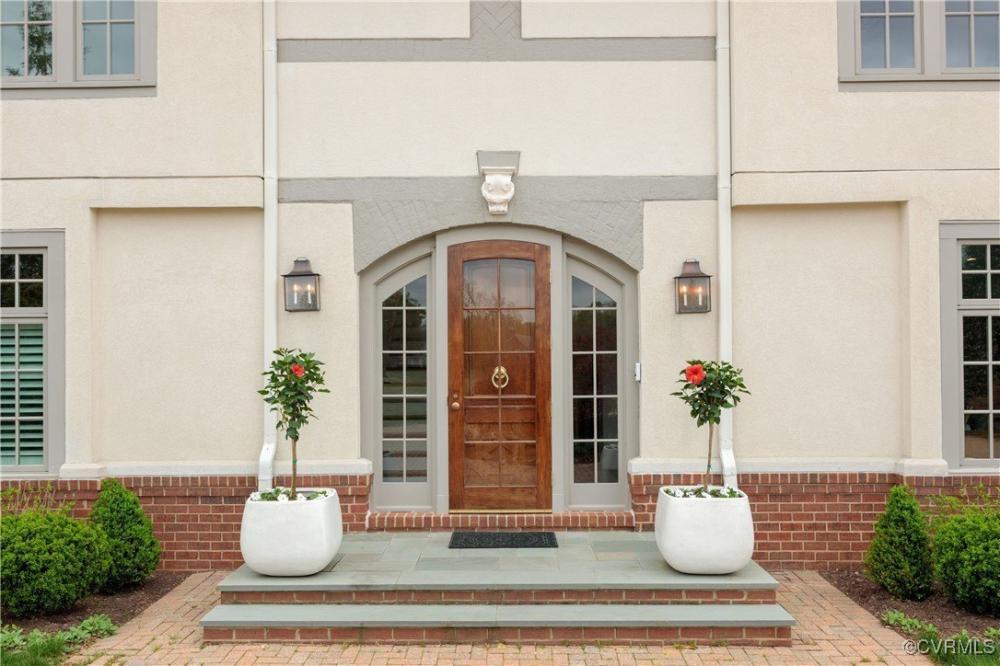4917 Lockgreen Circle
Richmond,
VA
23226
Property Details
| List Price: |
$2,125,000 |
| Beds: |
5 |
| Baths: |
Full: 5, ½: 1 |
| Status: |
Active |
SqFt: |
6553 Square Feet |
| Agency: |
The Steele Group |
| Agency Phone: |
(804) 282-3136 |
Description/Comments
| Lot Size: |
1 acre(s) |
| Property Type: |
Residential-Single Family Residence |
| Year Built: |
1987 |
| Notes: |
This is the perfect house in the perfect location with a feel of privacy in the City of Richmond and convenient to downtown and an abundance of conveniences. This French Norman inspired transitional designed home is nestled on 1.15 acres within the prestigious Lockgreen gated community offering 6553 sq ft of undeniable charm. The thoughtfully designed floor plan offers formal rooms as well as comfortable living, great entertaining spaces with a "resort like" feel and a 2 car garage. The 9 ft ceilings and incredible abundance of windows bring the outside in, in almost every room. Upon entry through the arched door you enter on a marble foyer flanked with the formal Living Room and the Formal Dining Room. The renovated kitchen with quartz countertops, built in Sub-Zero refrigerator, Wolf 6 burner stove, Wolf microwave and oven has hardwood floors and is adjacent to the eat-in area and the Family Room. This area is surrounded by 8 windows with transoms and a French door to the deck. The deck, which overlooks the pool, has been rebuilt with composite decking for low maintenance and long lasting durability. There are 3 gas fireplaces on this level with granite surrounds, 9 ft ceilings, hardwood floors and a renovated Powder Room. The second level has the Primary Suite with a renovated en suite bath and an amazing closet system. There are 3 additional bedrooms that all have en suite baths. Additional 2nd floor features are hardwood floors, a laundry room, a veranda and a walk up attic. <br />
The 2437 sq ft daylight basement is where the fun begins starting with a media room with movie chairs, projector & screen. Next is the Recreation Room with a bar, a Game Room & the 5th bedroom with en suite bath that also opens to the hall of the Media Rm. The second Laundry Room is in the basement which is convenient for washing pool towels. The Recreation Room opens to a patio that over looks the heated pool with extensive hardscape decking, a pergola and gas firepit. This area is prime for entertainment. |
| MlsNumber: |
-- |
| ListingId: |
2508948 |
Estimate Your Monthly Payment
| Listing Provided By: |
The Steele Group, original listing |
| Phone: |
(804) 282-3136 |
| Office Phone: |
(804) 282-3136 |
| Agent Name: |
Wythe Shockley |
| Disclaimer: |
Copyright © 2025 Central Virginia Regional Multiple Listing Service. All rights reserved. All information provided by the listing agent/broker is deemed reliable but is not guaranteed and should be independently verified. |

